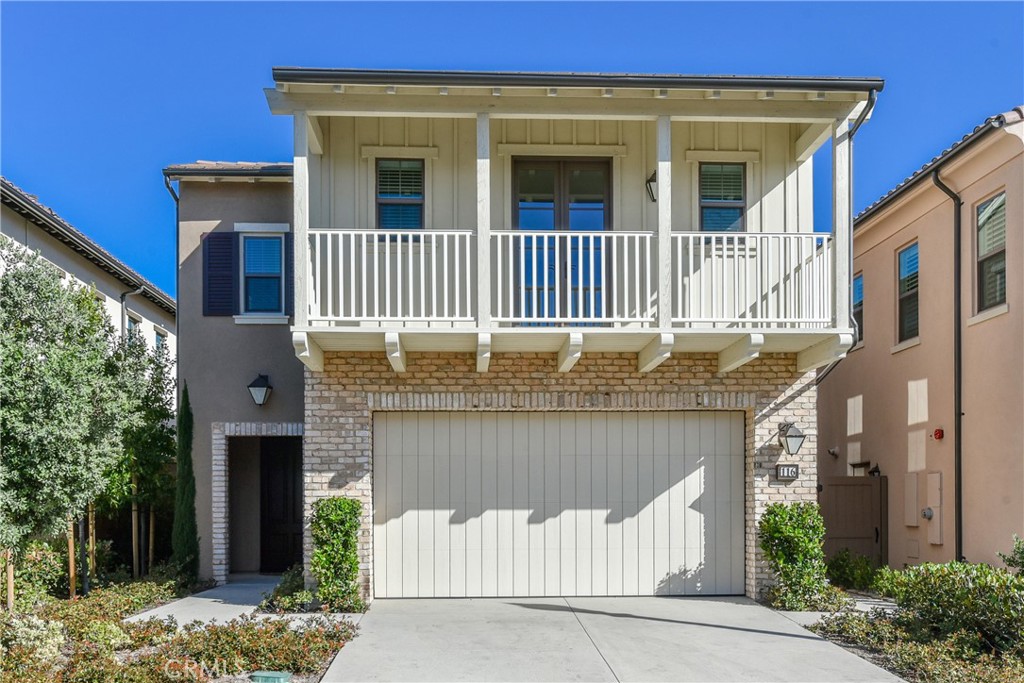116 MistletoeIrvine,
California CA92620-7335
StatusClosed
Sold Date6/08/2022
Bedrooms4
Total Baths4
Full Baths4
SqFt
2,502
Acres
0.085
CountyOrange
Year Built2018
Property TypeResidential
Property Sub TypeSingle Family Residence
Description
Most desirable 4 bd/4 ba floor plan-Piedmont plan II, locate in the Prime location in Eastwood Community. Ture single-family residence with Full-Driveways.
SPACIOUS OPEN FLOOR PLAN and gourmet kitchen and large center island, featuring with quartz countertop, white wood cabinets and stainless-steel appliances and water filteration system. Main floor bedroom and full bathroom; Sliding patio doors open up the dining room and extend the living space and the spaciously private backyard and California Room, perfect for evening enjoyment and entertainment! High ceiling! Ample sunlight throughout. Spacious master bedroom with retreat area offers in-suite bathroom with dual vanities and sinks, separate bathtub and shower, and a large walk-in closet. Two guest bedrooms with their own bathrooms and walk-in closets locate on 2nd floor provide more privacies. Spacious loft on second floor offers additional entertainment space or potentially an office/library or bonus room. Upgraded whole house insulation helps to reduce noise and save more energy.
Community offers amenities including swimming pools, spa, parks, clubhouses, tennis courts, playgrounds, picnic areas, and biking trails. Walking distance to elementary school. Award winning schools: Northwood High School and Sierra Vista Middle School. Low HOA and Mello-Roos. Close to shopping plaza and restaurants.
County
Orange
Price/SqFt
839.33
Property Sub Type
Single Family Residence
Property Type
Residential
Year Built
2018
Bathrooms Full And Three Quarter
4
Common Walls
No Common Walls
Cooling
yes
Cooling Type
Central Air
Fireplace
no
Fireplace Features
None
Garage Spaces
2
Inclusions
refrigerator, washer and dryer
Laundry
yes
Laundry Features
Individual Room, Inside, Upper Level
Levels
Two
Living Area Units
Square Feet
Main Level Bathrooms
1
Main Level Bedrooms
1
Room Type
Entry, Family Room, Formal Entry, Foyer, Great Room, Kitchen, Laundry, Living Room, Loft, Main Floor Bedroom, Master Bathroom, Master Bedroom, Master Suite
Stories Total
2
Attached Garage
yes
Lot Features
Back Yard, Close to Clubhouse, Front Yard, Garden, Park Nearby, Sprinklers Drip System, Walkstreet
Lot Size Area
3710
Lot Size Source
Estimated
Lot Size Square Feet
3710
Parking Total
2
Pool Features
Community
Private Pool
no
Property Attached
no
Sewer
Public Sewer
Sprinklers
yes
View
yes
View Type
Neighborhood
Water Source
Public
Country
US
High School District
Irvine Unified
MLS Area Major
EASTW - Eastwood
Additional Parcels
no
Assessment Type
Unknown
Assessments
yes
Association
yes
Association Amenities
Pool, Barbecue, Outdoor Cooking Area, Picnic Area, Playground, Dog Park, Sport Court, Other Courts, Biking Trails, Hiking Trails, Clubhouse, Recreation Room, Meeting Room, Insurance, Maintenance Grounds, Management
Association Management Name
eastwood
Association Name
eastwood
Days On Market
9
List Agent State License
01962938
List Office State License
01896421
Lot Size Units
Square Feet
New Construction
no
Number Of Units Total
100
Parcel Number
55173108
Start Showing Date
2022-04-20T00:00:00+00:00
Structure Type
House
Year Built Source
Builder
Association Fee
125
Association Fee Frequency
Monthly
Land Lease
no
Lease Considered
no
Special Listing Conditions
Standard
Tax Census Tract
524.21
Tax Lot
9
Tax Tract Number
17860
© 2024. The multiple listing data appearing on this website is owned and copyrighted by California Regional Multiple Listing Service, Inc. ("CRMLS") and is protected by all applicable copyright laws. Information provided is for the consumer's personal, non-commercial use and may not be used for any purpose other than to identify prospective properties the consumer may be interested in purchasing. All data, including but not limited to all measurements and calculations of area, is obtained from various sources and has not been, and will not be, verified by broker or MLS. All information should be independently reviewed and verified for accuracy. Properties may or may not be listed by the office/agent presenting the information. Any correspondence from IDX pages are routed to Irvine Real Estate or one of their associates. Last updated Thursday, April 18th, 2024.
Based on information from CARETS as of Thursday, April 18th, 2024 04:44:01 AM. The information being provided by CARETS is for the visitor's personal, noncommercial use and may not be used for any purpose other than to identify prospective properties visitor may be interested in purchasing. The data contained herein is copyrighted by CARETS, CLAW, CRISNet MLS, i-Tech MLS, PSRMLS and/or VCRDS and is protected by all applicable copyright laws. Any dissemination of this information is in violation of copyright laws and is strictly prohibited.
Any property information referenced on this website comes from the Internet Data Exchange (IDX) program of CRISNet MLS and/or CARETS. All data, including all measurements and calculations of area, is obtained from various sources and has not been, and will not be, verified by broker or MLS. All information should be independently reviewed and verified for accuracy. Properties may or may not be listed by the office/agent presenting the information.
#IDX-primaryPhoto,#idx-details-header,#IDX-listingMediaLinksListed by: Zhouyuan Liu, DRE #01962938 from Realty One Group West 949-783-2400


